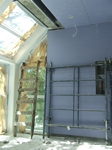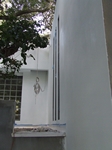|
|
|
|
|
< Back to Previous Construction Photos (136)
|
|
>>>
click on pics for enlargement (one at a time) <<< |
| | 138 | |
|
 |  |
 |
| Living Room Display Shelf
and Aquarium area below
3304 | view from Peter's study
toward Kitchen
3305 | view from west portion of Living Room toward Kitchen
3306 |
|
 |  |  |
| view from west portion of Living Room toward Kitchen / Nook
3307 | view from east end of Dining room toward hall to Studio
3308 | view from east end of Living Room up toward ceiling
above Mezzanine
3309 |
|
 |  |  |
| a view up toward glass block clerestory above Living room
3310 | a view up toward glass block clerestory above
Mezzanine / Living room
3311 | partial view of west wall
of Upper Loft
3312 |
|
 |  |  |
| footing forwork in
front of Studio
3313 | view looking west from
Sun Room toward Mezzanine
(that pile of drywall scrap will
be moved eventually)
3314 | view from east end of Living Room up toward Mezzanine
3315 |
|  |  |  |
| area for Aquarium and
hall to MBR
3316 | NW wall of Living Room
3317 | footing formwork outside Studio near Chilin statue
3318 |
|  |
 |
 |
| Studio door to
northwest exterior
3319 | Southeast corner of MBR curtainwall with sloped
glazing above
3320 | Southeast corner of MBR curtainwall with sloped
glazing above
3321 |
|
 |  |  |
| Master Bath vanity - north end
3322 | hall south to MBR
with niche pockets
3323 | looking east to roof deck
just west and
north of Upper Loft
3324 |
|  |  |  |
| roof deck clerestory
above Living Room
3325 | Live Oaks beyond area
for roof top BBQ
3326 | Master Bath vanity - north end
(yes this pic is similar to 3322)
3327 |
|
 |
 |  |
| Master Bath vanity - south end
3328 | it's that Aquarium area again
3329 | notice the skewed angle
of the conc beam
above the Studio
(its not an illusion)
3330 |
|  |
 |
 |
| MBR walk in closet to right
3331 | Northeast face of Studio
3332 | facing door to south
wall of Study
(with door to BR #2 to left)
3333 |
| | | |
| | |
|
|
>>>
click on pics for enlargement (one at a time) <<< |
|
|
|
keep an eye here as
photos are updated weekly |
|
|
|
|
|
back to top |
| | | |
|
Construction Photos continued > |

