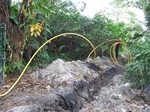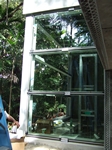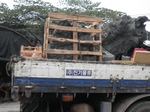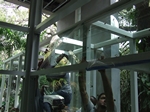|
|
|
|
|
< Back to Previous Construction Photos (124)
from December 2011 to December 2011 |
|
>>>
click on pics for enlargement (one at a time) <<< |
| | 126 | |
|
 |
 |
 |
|
Water supply line making
it's way to the house
3083 |
Water supply trench recently
filled in up to entrance gate
3084 |
Water supply line
continuing to house
3085 |
|
 |
 |
 |
|
Technician preparing
gas supply line
3086 |
Gas supply line being
extended along it's trench
3087 |
Gas supply line uncoiling
along trench
3088 |
|
 |
 |
 |
|
Sophisticated tool for
connecting gas line
3089 |
Gas supply line test
connection with meter
3090 |
Gas supply line now installed
in trench and covered over
3091 |
|
 |
 |
 |
|
Construction crew
with scaffolding
applying scratch coat
at East facade
3092 |
A view upward of the West tower that will support a metal
antenna tower to over 57'
3093 |
A view from roof deck looking North at West tower.
Door at bottom is
to Equipment Room
3094 |
|
 |
 |
 |
|
The Northeast face of Studio
3095 |
A steel and glass canopy
will be installed over the
roll-up door to Studio
3096 |
Interior view of Studio
roll-up door
3097 |
|
 |
 |
 |
|
A view from East facade
through opening that will be framed and filled with
glass block panels
3098 |
Glass technicians installing curtain wall glazing
at Master Bath
3099 |
Glazing installed at
South face of Mater Bath
3100 |
|
 |
|
An unsual "panoramic" view
(taken with an iPhone4 panoramic photo application.)
Looking both East through Sun Room / Conserviary (left side)
and West (right side) through Living Room.
|
|
 |
 |
 |
|
"Scholar Rock" or "Gongshi" that will make it's way
from Asia to a place
in the Sun Room
3101 |
"Scholar Rock"
has four (4) main
qualities consisting of:
thinness (shou)
openness (tou),
perforations (lou),
and wrinkling (zhou)
3102 |
A somewhat smaller but
no less interesting
"Scholar Rock"
3103 |
|
 |
 |
 |
|
Glazing being installed
at Master Bath
3104 |
Glazing being installed
at West end of Living Room
(wokrers are standing in what
will be Reflecting Pond #1)
3105 |
This temporary device
is an I-Beam
used to support an
electric hoist that will lift pre-fabricated glass block
panels along exterior.
3106 |
|
 |
 |
 |
|
Workers inspecting metal framing for pre-fabricated
glass block panels along South facade of Sun Room
3107 |
Workers moving pre-fabricated glass block panel suspended from hoist above into place along South facade of Sun Room
3108 |
Each glass block panel weighs
in excess of 600 pounds
and one can see that
it takes more than two workers
to install each panel
3109 |
|
 |
 |
 |
|
The first pre-fabricated glass block panel is installed...
only 31 more to go...
3110 |
The second pre-fabricated
glass block panel
being installed
3111 |
Two panels in and now
30 more to go....
3112 |
|
>>>
click on pics for enlargement (one at a time) <<< |
|
 |
 |
 |
|
Small crated Scholar Rock
(aka "Gongshi")
on flat bed truck making
its way from Vietnam
3113 |
Larger un-crated Scholar Rock
(aka "Gongshi")
on flat bed truck
3114 |
Closer view of Scholar Rock
(aka "Gongshi")
3115 |
|
 |
 |
 |
|
Curtain wall glazing being installed at Studio front
3116 |
Curtain wall glazing being installed at Studio front
3117 |
Curtain wall glazing being installed at West Living Room
(upper left pane not yet installed)
3118 |
|
 |
 |
 |
|
Six panels in Sun Room
(aka "Conserviary")
now installed
3119 |
Exterior view of pre-fabricated glass block panels.
Looking better and better
3120
|
Looking up.....way up !!.
along South Facade..
approx 30' above grade
3121
|
|
>>>
click on pics for enlargement (one at a time) <<< |
|
|
|
|
|
|
|
|
|
back to top |
| | | |
|
Construction Photos continued > |

