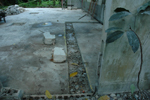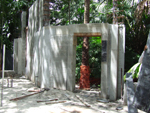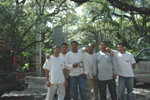|
|
|
|
|
Back to Previous Construction Photos from Feb 2010 to Jun 2010 |
|
|
112 |
|
|
 |
 |
 |
|
July 1, 2010 |
Sun Room Pump Room
looking SSE |
Concrete finishing crew
at Reflecting Pond |
|
 |
 |
 |
|
July 22, 2010
Looking South toward
Reflecting Pond #2 |
From Reflecting Pond #2
looking North
(Cistern on left) |
View NNW from Master Bedroom
toward Reflecting Pond #2 |
|
 |
 |
 |
|
July 22, 2010
In Cistern looking toward
infinity edge |
View looking South in Cistern to area below Reflecting Pond #2 |
In Cistern looking North
(ladder is leaning against infinity edge (w/o glass installed)
of Reflecting Pond #1) |
|
 |
 |
 |
|
July 29, 2010
The "Ruins" about to be converted
into a useable "Accessory Structure" for storage and a BBQ area |
Masonry walls starting to rise up
out of the foundation |
Another view of the Cistern
(looking NE)
|
|  |  |  |
| July 31, 2010
Concrete cuts being outlined
for new square footings | Concrete cuts
for linear footing | Slab preparation |
|  |  |  |
| Peter inspecting progress at Accessory Bldg
(Hmmm?... wonder whats
he's designing?) | lookin' at me...
lookin' at you....
lookin' at me... | Remaining walls of
Accessory Bldg being prepared
for new walls and columns |
|
 |
|
 |
|
August 4, 2010
The "Accessory Structure" is now
under construction. It will have a garden storage room and a BBQ area.
|
The walls and columns are coming up. Most of the foundation rough plumbing is now in place. |
|
 |
 |
 |
|
preparing trenches |
column steel |
block masons hard at work |
|
 |
 |
 |
|
block mason making
the wall straight and true |
"love birds building their nest" |
the infamous Live Oak branch watching the walls rise |
|
 |
 |
 |
|
August 17, 2010 |
As the walls rise the views are rapidly changing |
. |
|
 |
 |
 |
|
August 17, 2010 |
. |
. |
|
 |
 |
 |
|
August 25, 2010
many walls are filled
solid with grout.
|
columns reaching for the trees |
more walls and columns |
|
 |
 |
 |
|
September 2, 2010
Looking North toward Foyer/Entry |
Looking South toward hallway to MBR |
Looking SouthWest toward future location of Aquarium
|
|
 |
 |
 |
|
Looking SouthWest |
September 8, 2010
Looking East to Sun Room |
Looking ENE toward raised
Breakfast Nook |
|
 |
 |
 |
|
September 14, 2010 |
Looking West from Sun Room
toward Living Room |
A major column taking shape |
|
 |
 |
 |
|
September 17, 2010
Looking NW toward Study |
Looking ENE toward
Sun Room / Pump room |
Looking WNW toward Study
from Living Room |
|
 |
 |
 |
|
September 17, 2010 |
Looking West from Sun Room
toward Living Room
getting ready for pouring slab |
forming the structural ceiling over "hurricane room" |
|
 |
 |
 |
|
September 20, 2010
a partial view of
extensive Live Oak canopy |
the walls rise to approach the Live Oak Canopy |
View looking ESE
from BR2 |
|
 |
 |
 |
|
September 23, 2010
Looking SW toward Study
from Living Room |
One of the might Live Oak
branches that will be within
inches of the structure |
A view looking into the residence from the Front Entry...
in future there will be a
grand glass staircase to
the mezzanine |
|
 |
 |
 |
|
September 23, 2010
one of the really tall
columns being constructed |
the crew working hard on constructing a large and
tall column |
The steel reinforcing
for the "Big Beam" |
|
 |
 |
 |
|
September 23, 2010
an aerial view of the Pump
Room on the East side of the
Sun Room the "Big Beam"
to the left |
BR2 off to left and the column
steel heading up for the
Flying Buttress
(a real working flying buttress) |
A concrete pumping hose
being assembled along
Living Room floor for a pour on
the 24th... if the rains let up |
|
 |
 |
 |
|
Project Foreman Virgil troweling freshly poured concrete
at Media Room sill |
Pouring Main Floor Slab |
Ahh, it's finshed!
(looking NW toward
Kitchen Nook) |
| |
 |
 |
 |
|
Second stage of pour of
thirty-three foot (33')
high column |
Pouring "THE BIG BEAM"
in the Sun Room |
Putting the finishing touches
on the Upper Pond
(over the Pump room)
at the East end of the Sun Room |
|
 |
 |
 |
|
October 11, 2010
View looking East
in Studio |
Steps to Dining Room from
Studio / Media Room |
Door to Bathroom #2
(aka Hurricane Room)
|
|
 |
 |
 |
|
October 13, 2010
Thao at West end
of Dining Room |
The roof of the West Patio with framing for glass waterfall
(plumbing pipe in NW corner) |
Looking East from Dining Room toward steps to Kitchen
|
|
 |
 |
 |
|
October 21, 2010
facing NW outside the Studio
with forming and reinforcing for
the display platform |
Looking North from the
Mezzanine level down to
the Breakfast Nook |
An aerial view (West)
of Master Bath
slab formwork |
|
 |
 |
 ------ ------ |
|
A view looking East from
the mezzanine level |
An aerial view of the platform
that will accept and support a
Quan Yin statue (weighing
14 tons). Behind the platform is a pond what will be the base of the waterfall behind the Quan Yin.
|
An aerial view looking West
toward the Mezzanine level. Bedroom #2 is just to the left
on the ground level |
|
 |
 |
 |
|
October 26, 2010
Pouring concrete.
The man in the lift up high is remotely controlling
the concrete pump. |
The Studio platform
being poured (looking East) |
The Mezzanine slab
just after concrete pour |
|
 |
 |
 |
|
The West Patio
beams being poured |
The Studio looking SouthEast toward the front entry |
Aerial view of Master Bath
slab after pour |
|
 |
 |
 |
|
The SouthWest corner of the Mezzanine |
Looking NorthWest toward
the West Patio formwork.
Notice the trunk of a
Live Oak that is within
inches of the structure. |
Another pallet of CMU block
being lifted up to
the Mezzanine level |
|
 |
 |
 |
|
Block masons constructing
the North wall of the Conserviary
(formerly called the Sun Room...
formerly called the Aviary...
...it's a long story) |
The Master Bath recirculating shower slab and pump sump |
A view of how closely the
Live Oak trunk approaches the structure. We don't think we could be much closer than this.. |
|
 |
 |
 |
|
Approaching the East facade
The ladder is resting on the
beam over the pump room |
An aerial view of
rhe Conserviary looking
toward the platform
for the Quan Yin statue |
The view from the doorway entering Bedroom #2 looing SouthEast to where future curtain wall glazing will be installed, |
|
 |
 |
 |
|
October 29, 2010 (Left to Right)
Thibeaux Architecture President Thomas Thibeaux ;
Krips Construction Project Foreman
Virgil West ;
Owner, Developer, Designer
and Project Mgr
Peter Bromer
(photo by Project Architect
Keith Popiel) |
View facing West looking down corridor to Conserviary |
The Krips Construction crew
(L-R)
Omar, Virgil Jr.,
Foreman Virgil Sr., (w/ silver mug)
George, Eugenio and Salvador |
|
 |
 |
 |
|
A view looking West toward the Living room and Mezzanine |
In this view looing West,
you can see the near edge
of the Living Room
as it steps down to
the natural grade
of the Conserviary |
This picture illustrates how the Live Oak tree canopy surrounds and embraces the building and provides ample shade |
|  |  | |
| New walls coming up | New column being formed | |
|
 |
 |
 |
|
looking at the framed opening of the Master Vanity fixed glass window looking WSW |
Another view of the large
Live Oak trunk extending
over the West Patio |
An aerial view of the West Patio after concrete has been poured and formwork stripped. |
|
 |
 |
 |
|
A view from West of the Cistern looking East toward Master Vanity |
Looking North toward
West Patio and future waterfall |
Looking North at
Master Bath exterior
and Reflecting Pond #2 |
|  |  | |
| A wider view from the West | The north wall columns
being formed | |
|
 |
 |
 |
|
Looking West tward Sun Room
and one can see the
Quan Yin statue now in place
and soon to be in a
protective enclosure during remaining construction |
some of the framing for the protective enclosure being staged prior to enclosure |
a view of the Quan Yin statue from 10' below. |
|
 |
 |
 |
|
Krips Construction
Project Mgr Kevin doing
some concrete saw cutting |
bracing still in place
under statue until upper
beams and structure
are in place. |
Looking SouthWest
at Sun Room with statue
being enclosed |
|
 |
 |
 |
|
2010-11-19
View looking North along West Patio and Cistern |
Looking South
at West Patio |
Looking toward NorthEast
corner of pump room
and statue can be seen
protected in plywood enclosure |
|
 |
 |
 |
|
Looking South through studio
at main entrance |
View from BR #2
looking SouthEast |
View in MBR looking northerly toward Hall to Living Room
|
|
 |
 |
 |
|
Looking up to opening that
will contain horizontal
glass pane for waterfall |
Beams being formed
near a Live Oak branch |
Many concrete beams..
a lot of steel |
|
 |
 |
 |
|
2010-12-06
Trees and beams |
Beams and trees |
Kevin doing some
concrete finishing |
|
 |
 |
 |
|
2010-12-08
The cantilevered deck
at Studio front |
A joining of beams
|
A big beam...
|
|
 |
 |
 |
|
----- |
----- |
----- |
|
 |
 |
 |
|
----- |
----- |
----- |
|
 |
 |
 |
|
----- |
----- |
----- |
|
 |
 |
 |
|
2010-12-30
installing a lintel
at the "Crow's Nest" |
the intersection of
four critical beams |
looking through the
Living Room
toward the west |
|
|
|
|
|
|
|
keep an eye here as photos are updated weekly |
|
|
|
|
|
back to top |
|
Construction Photos continued > |

