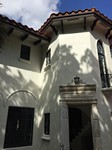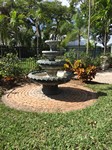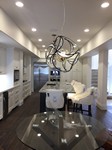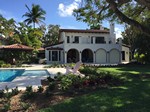|


  
 |
 |
 |
Front (South) Entry
2019-02-14 |
Bird Feeder
2019-02-14 |
Kitchen
2019-02-14 |
 |
 |
 |
Bedroom
2019-02-14 |
Upper Foyer Chandellier
2019-02-14 |
Living Room Ceiling
2019-02-14 |
 |  |  | Panoramic view
Kit ( L) to Liv Rm (R)
2019-02-14 | Waterfront and pool
2019-02-14 | Rear Elevation / Pool
2019-02-14 | | | |
|
Private Residence, Fort Lauderdale, FL
This
project entailed an extensive whole-house residential remodel located
on a river in the heart of old Fort Lauderdale.
The
interior was completely stripped down to its "shell". Walls and columns were realigned to provide for more of
an "open plan" and less "compartmentalization." First level
ceilings were completely reworked adding classic style and character. The
Kitchen (and related mechanicals) were completely, and we mean
completely, reworked.
This project had extreme challenges to
route the mechanicals while maintaining critical structural integrity
of second floor joist framing and beams. One can not now see inside the
walls but there is a lot going on. Seriously complex routing of HVAC ducts and plumbing lines.
The
home now represents a beautiful mixture of classical features and
modern accents to provide an extremely spacious and comfortable
environment for residents and guests to enjoy the best of South Florida life and leisure.
And...
not to forget the elements of the
kitchen that any chef will find to their liking including a modest wine
"cellar". Generous cabinetry ; Gas 5 burner stove ; Double oven
; Warming oven ; Wine cooler ; Ice maker ; coffee
station and more.
The very latest in modern lighting wiring
and controls have been used so that upon entering and leaving the
residence , one or two commands and the home is securely set for day or
night. LED lighting increases energy savings.
Bottom line: Fine South Florida living and close to everything.
17308_2020-01-10
|
 |