|
|
|
|
|
< Back to Previous Construction
Photos (120) from Aug 2011 to
Oct 2011 |
|
>>>
click on pics for enlargement (one at a time) <<< |
| | 122 | |
|
 |
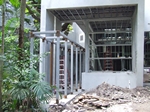 |
 |
|
installing steel frame
for entry Canopy C
2987 |
Facing the front of Studio
the canopy steel as well
as the curtain wall frame
being installed
2988 |
view from under Covered Entry looking toward
Studio and driveway
2989 |
|
 |
 |
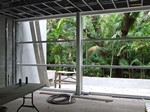 |
|
Entry Canopy C columns
2990 |
a lot of metal framing
in Studio over sink
2991 |
View looking West from
Living Rm with curtain wall framing in place
2992 |
|
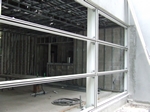 |
 |
 |
|
View from West Patio into
Living Rm and one can
see location of
Aquarium beyond
2993 |
View of shower column
frame in Master Bath
2994 |
View from South side of
Master Bath and back
of shower column
2995 |
|
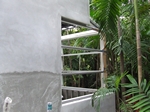 |
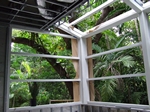 |
 |
|
looking southerly from
West side of Master Bedroom
2996 |
looking Southeast from inside Master Bedroom
2997 |
view from the East side
of Master BR looking
through to Southwest
2998 |
|
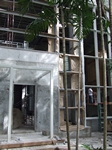 |
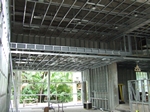 |
 |
|
Canopy A frame on
South side of Study
2999 |
looking West through
Living Room with
Display shelf #2 above
3000 |
3001 |
|
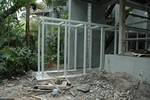 |
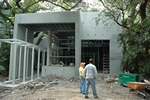 |
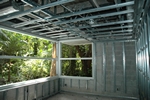 |
|
another view of
entry Canopy C
3002 |
Peter and Virgil discussing
the new canopies D & E
over front of Studio
3003 |
view looking southeast
from BR#2
3004 |
|
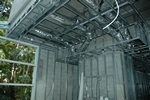 |
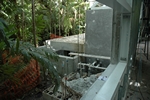 |
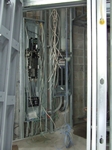 |
|
Soffit framing in MBR
3005 |
Looking North from
West side of MBR
3006 |
Electrical panels
3007 |
|
 |
 |
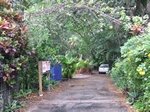 |
|
Metal soffit framing
3008 |
BR2 looking SouthEast
3009 |
Main driveway....
one can not see a glimpse
of the residence...
3010 |
|
 |
 |
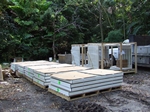 |
|
Main driveway
3011 |
Pre-fabricated glass block
panels for the
Sun Room arrive
3012 |
Glass-block panels for the
Sun Room staged
prior to installation
3013 |
|
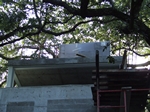 |
 |
 |
|
Roof above the Quan Yin
statue in Sun Room
3014 |
Canopy frame
approaching the
main entrance
3015 |
Canopy frame
approaching the
main entrance
3016 |
|
>>>
click on pics for enlargement (one at a time) <<< |
|
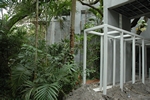 |
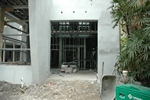 |
 |
|
Canopy frame
approaching the
main entrance looking
toward the Sun Room
3017 |
Studio overhead-
door opening
3018 |
Metal framing for
skylights in Studio
3019 |
|
 |
 |
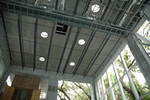 |
|
Looking East through
the Kitchen
3020 |
Looking up to the ceiling framing over Living Room.
A/C ducts and round skylights are visible...but not for long
3021 |
Looking up to ceiling
over Sun Room.
(Quan Yin statue doors open)
3022 |
|
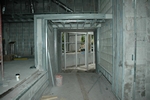 |
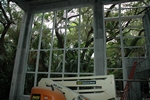 |
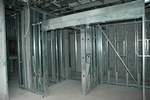 |
|
View North through
entry Foyer
3023 |
South wall of Sun Room. Framing for glass block
panels being installed.
3024 |
Metal framing
for Master WIC
3025
|
|
 |
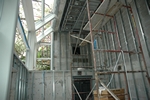 |
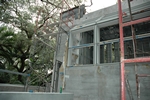 |
|
One of the very few
round elements at Oakwood
outside BR#2 and MBR.
3026 |
View from the Mezzanine looking up toward
the Upper Loft.
The rectangular penetration
in wall will allow a/c return hidden behind opaque glass.
3027 |
View from upper roof deck looking toward Upper Loft
and high tower.
3028 |
|
 |
 |
 |
|
View from upper roof deck looking South toward
Upper Loft.
3029 |
Inside Equipment Room #2
and a just a little
bit of circuitry
3030 |
Looking North over West end
of Living Room.
Lots of Oak leaves !!!
3031 |
|
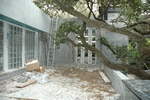 |
 |
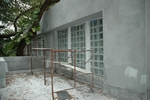 |
|
Looking South over
central section of Living
Room toward Upper Loft's
three fixed glass windows
3032 |
Looking SouthEast toward
high glass block clerestory
over Living Room...
the opening in lower left
is not a fireplace...
but it sure looks like
it might be
3033 |
Looking East along
upper clerestory
of Living Room
3034 |
|
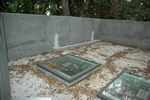 |
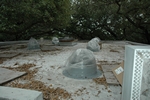 |
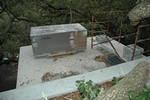 |
|
Skylights over Studio.
The white vertical element
and curb in far corner is
guide track for
roll-down shutter
3035 |
High roof over Living Room
and Sun Room with 21" dia Solatube(tm) skylights in place
3036 |
Roof Top Unit (RTU) A/C
for Sun Room up on roof
prior to installation.
3037 |
|
 |
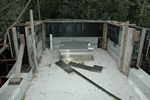 |
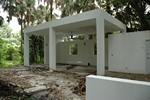 |
|
Another view of roof over Sun Room / Living Room
looking SouthWest
3038 |
Roof scuttle over
Equipment Rm #2
surrounded by formwork
for columns and parapet supporting "the Tower"
3039 |
Accessory Building to the
North and West of
main Residence.
3040 |
|
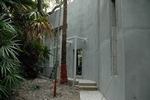 |
 |
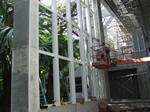 |
|
Along the North wall of the Studio at NorthWest corner of Media Room
3041 |
The West facade of
Media Room with perimeter
walk toward West Patio
3042 |
Workers installing framing
for prefabricated
glass block panels on
South side of Sun Room.
3043 |
|
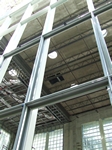 |
 |
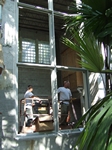 |
|
A sense of the scale of
the South facade
of the Sun Room.
The top of the frame is at approx. 30' above grade
3044 |
A closer view of the pre-fabricated glass
block frames being installed
3045 |
Workers installing framing
for prefabricated
glass block panels on
South side of Sun Room.
3046 |
|
>>>
click on pics for enlargement (one at a time) <<< |
|
|
|
|
|
>>>
click on pics for enlargement (one at a time) <<< |
|
|
|
|
|
back to top |
|
|
| Construction Photos continued > |

